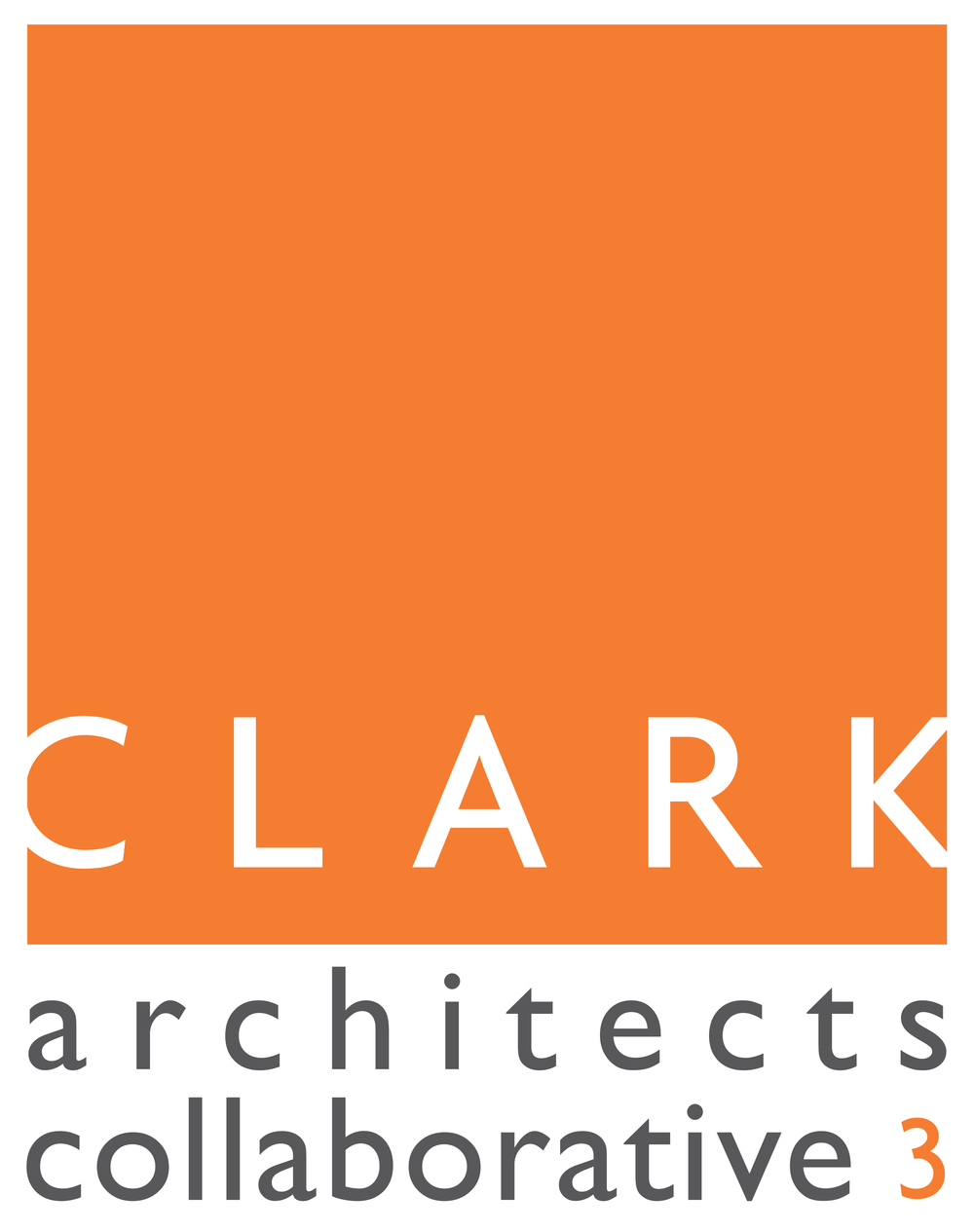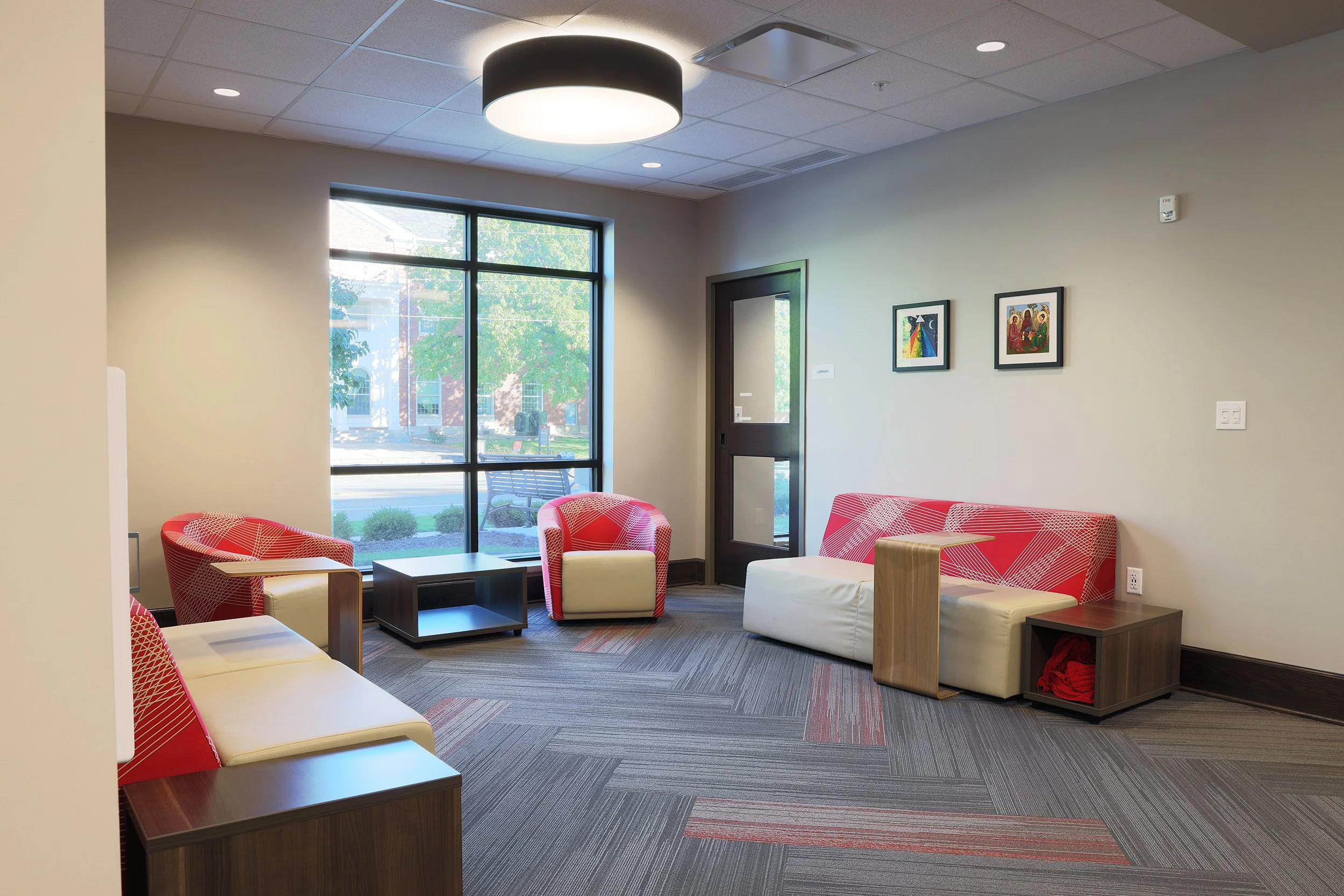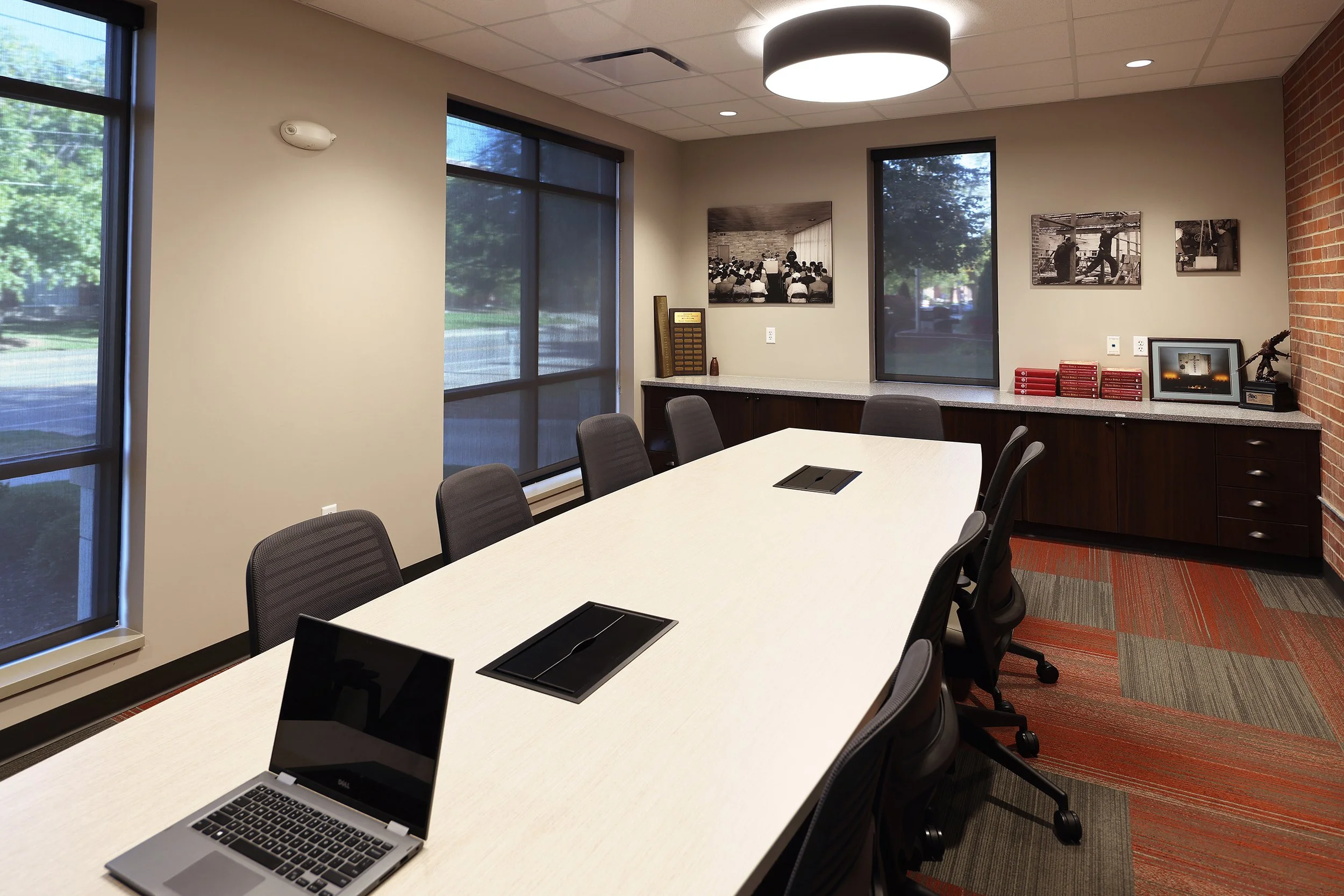University of Nebraska Lutheran Center
Lincoln, Nebraska
In 2014, Clark Architects Collaborative was commissioned by the UNL Lutheran Center to create a master plan for their facility. The process determined that a new facility, not merely a renovation, was required to meet the current needs of The Lutheran Center community. The new plan diagram moved the chapel from being hidden on the west side of the site to a commanding presence on 16th Street, or "Greek Row". The chapel is now also functionally and visually the core of the building. The first level houses staff offices and a large lounge accented by a stone fireplace that references the original center's fireplace. The second level is a faith-based residential learning community for 13 students and the lower level includes a large dining room, commercial kitchen, casual lounge, bathrooms, meeting rooms, and mechanical spaces.
























